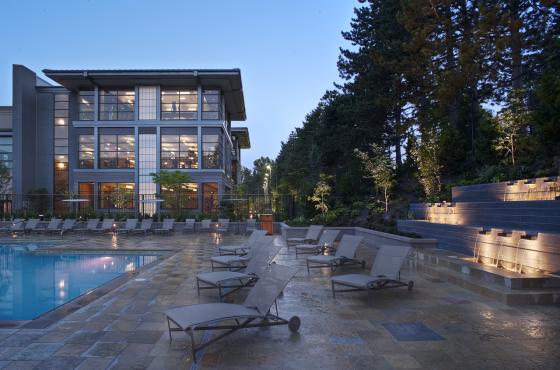Bellevue Club Hotel
- Address: 11200 SE 6th Street, Bellevue, WA 98004
- Phone: (425) 454-4424
 E-mail
E-mail
Open Map
About
As the premier boutique hotel on Seattle’s East Side, the Bellevue Club Hotel offers a luxury stay with 66 rooms and suites for those looking to stay well while traveling. Just steps from the amenities of our athletic and social club, the Bellevue Club, the newly-renovated rooms feature neutral palettes with Pacific Northwest accents. While here, guests enjoy all the perks of being a member: Take a dip in the pool, join a cycling class or get pampered at our spa. Our guests live like locals with shopping, restaurants and other cultural venues just a town car ride away.
Amenities
Dietary Accommodations
- Gluten-Free Options:
- Vegan Options:
- Vegetarian Options:
Entertainment
- Alcohol: Full Bar
Menu
- Breakfast/Brunch:
- Dinner:
- Lunch:
Other
- Family Friendly:
- Outdoor Seating:
- Take Out:
- WiFi:
Pricing
- Price: $10-15 per entree
Accessibility
- Wheelchair:
General
- 100% Smoke Free:
- Cancellation Policy:
- Cancellation Policy Details: 24-Hour Cancellation Policy
- Directions: From the North I-405 South Exit 12 – SE 8th St Right onto SE 8th St Right on 112th Ave SE Left onto SE 6th St Hotel Bellevue is on your Right From the East I-90 West I-405 North Exit 12 – SE 8th St Right onto SE 8th St Right on 112th Ave SE Left onto SE 6th St Hotel Bellevue is on your Right From the South I-405 North Exit 12 – SE 8th St Left onto SE 8th St Right on 112th Ave SE Left onto SE 6th St Hotel Bellevue is on your Right From the West I-90 Across Bridge into Bellevue I-405 North Exit 12 – SE 8th St Left onto SE 8th St Right on 112th Ave SE Left onto SE 6th St Hotel Bellevue is on your Right
- Free Wi-Fi Access:
- Reservation Required:
Pricing
- Discounts: Senior
- Payment Methods Accepted: American Express | Cash | Discover | Master Card | Visa
General
- 1-Bedroom Units :
- Check-In Time: 3:00 PM
- Check-Out Time: 1:00 PM
- Non-smoking Rooms Available:
- Pet Friendly:
- Suites:
- Total Units: 67
- Type of Bedding: King | Queen
In-Room
- 24 Hour Room Service:
- Air Conditioning:
- Cable:
- Daily Newspaper:
- High Speed Internet:
- Ironing Board/Iron:
- Refrigerator:
- Safe:
On-Site
- Bar/Lounge:
- Coffee Shop:
- Concierge Desk:
- Fitness Center:
- Free Breakfast:
- Gift Shop:
- Indoor Pool:
- Meeting Facilities on site:
- Outdoor Pool:
- Outdoor Pool (Seasonal):
- Restaurant:
- Self & Valet Parking (charges apply):
- Spa:
- Valet Laundry:
- Whirlpool/Hot Tub:
Attractions
- Charge for Parking:
- Gift Shop / Shopping on Site:
- Onsite Restaurant/Food Vendor:
- Parking Available:
Shopping
- Boutique/Shop:
Basketball
- Number of Hardwood Courts: 1
Other Venues
- Number of Badminton Courts: 1
- Number of Racquetball Courts: 2
- Number of Squash Courts: 4
Sports Venue
- Athletic Equipment Available:
- Locker Rooms:
- Onsite Athletic Equipment:
- Restrooms:
Swimming
- Number of Diving Pools: 1
- Number of Lanes Per Pool: 7
- Number of Swimming Pools: 3
Tennis
- Number of Indoor Courts: 6
- Total Number of Courts: 10
Meeting Facilities
- Description We are also equipped to accommodate your audio/visual needs.
- Largest Room 3570
- Total Sq. Ft. 4920
- Number of Rooms 7
- Sleeping Rooms 67
Olympic Ballroom
- Total Sq. Ft.: 3570
- Height: 12
- Theater Capacity: 275
- Classroom Capacity: 140
- Banquet Capacity: 200
- Reception Capacity: 240
Olympic Suite A
- Total Sq. Ft.: 1836
- Height: 12
- Theater Capacity: 125
- Classroom Capacity: 72
- Banquet Capacity: 100
- Reception Capacity: 80
Olympic Suite B
- Total Sq. Ft.: 870
- Height: 12
- Theater Capacity: 60
- Classroom Capacity: 24
- Banquet Capacity: 48
- Reception Capacity: 32
Olympic Suite C
- Total Sq. Ft.: 870
- Height: 12
- Theater Capacity: 60
- Classroom Capacity: 24
- Banquet Capacity: 48
- Reception Capacity: 32
Enatai
- Total Sq. Ft.: 392
- Height: 9
- Theater Capacity: 30
- Classroom Capacity: 15
- Reception Capacity: 24
Medina
- Total Sq. Ft.: 237
- Height: 9
- Theater Capacity: 20
- Banquet Capacity: 12
- Reception Capacity: 8
Meydenbauer
- Total Sq. Ft.: 237
- Height: 9
- Theater Capacity: 20
- Banquet Capacity: 12
- Reception Capacity: 8








